South Barn
Welford, Northamptonshire
Designed alongside North Barn but with its own identity, South Barn focuses on indoor-outdoor living. With bifold doors, a large patio, and thoughtful interior touches, it’s built for comfort and character. South Barn forms part of two adjoining barns, crafted from a former agricultural building, and enjoys a rural setting with a stylish interior, extending to 2522 square feet of living accommodation over two floors.
RURAL SETTING
STUNNING KITCHEN
OPEN PLAN KITCHEN/DINING/LIVING
HOME OFFICE
UTILITY ROOM
FOUR BEDROOMS
TWO EN-SUITES
AIR SOURCE HEAT PUMP
10 YEAR BUILDING WARRANTY
UNDERFLOOR HEATING
2522 SQ FT
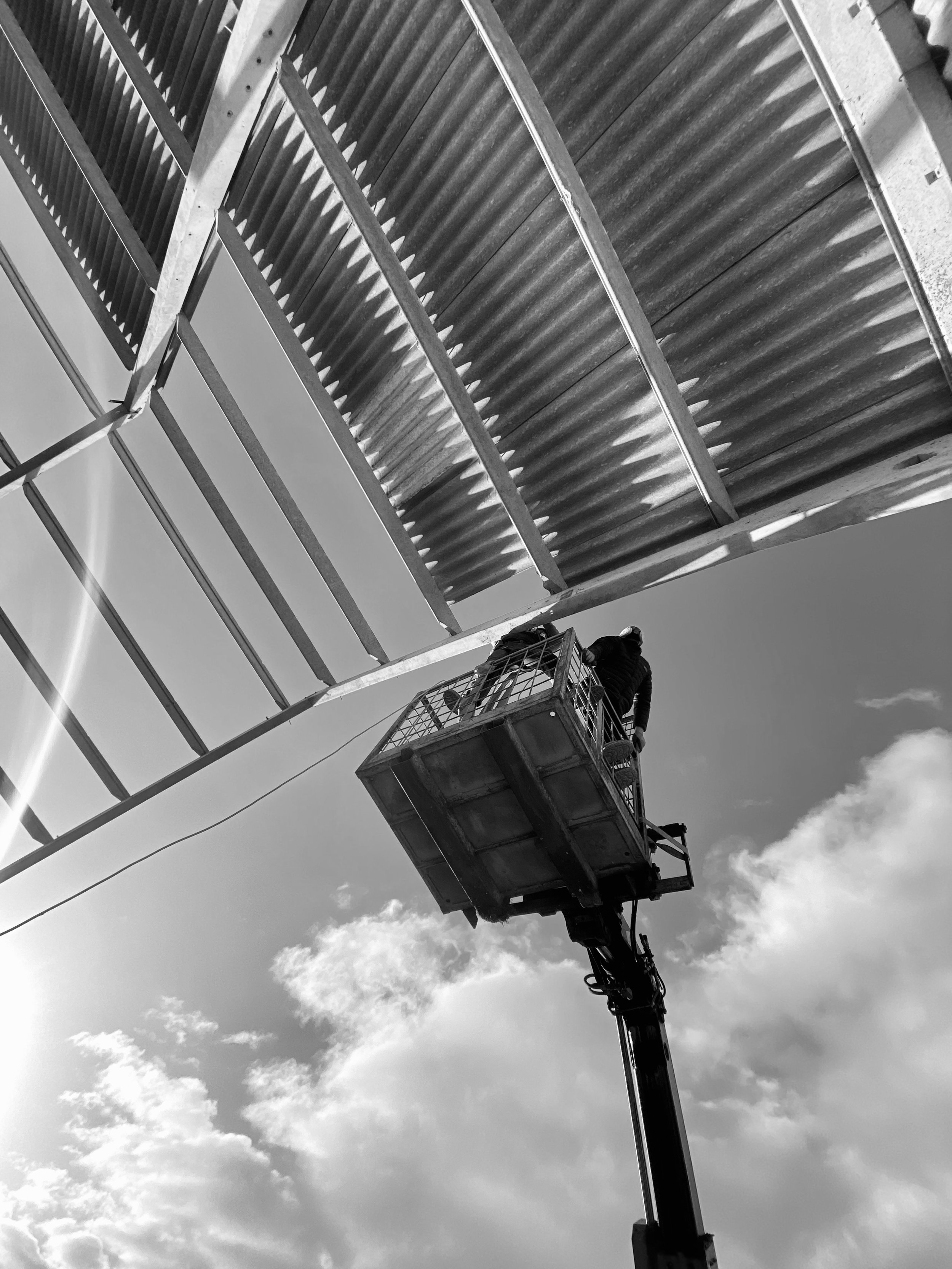
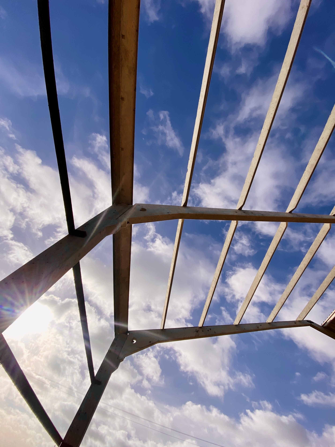
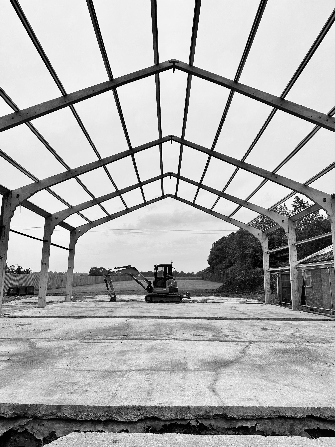
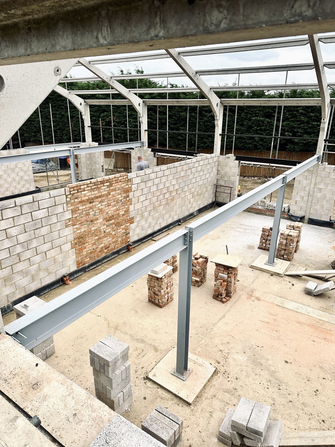
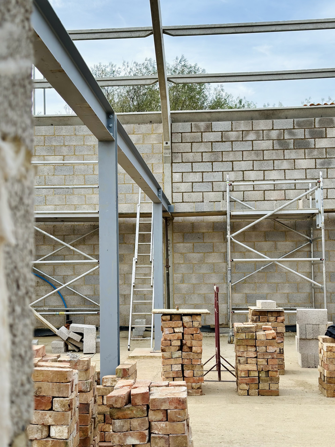
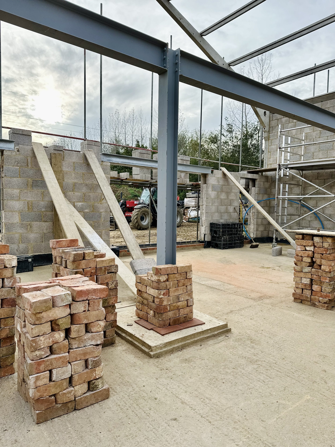

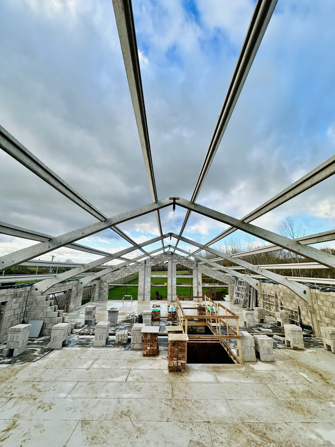
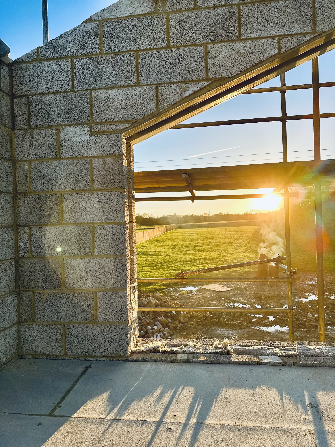
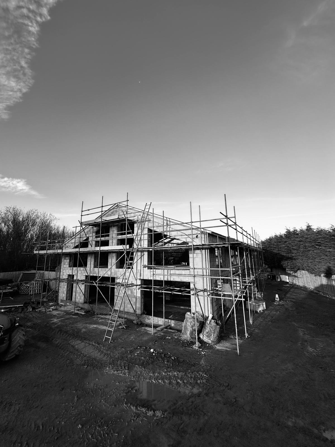


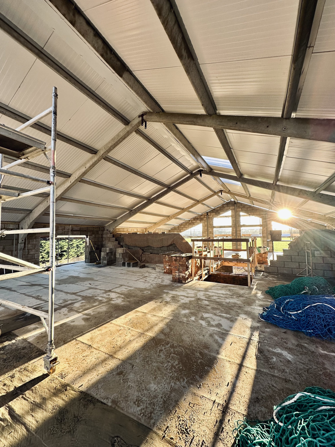

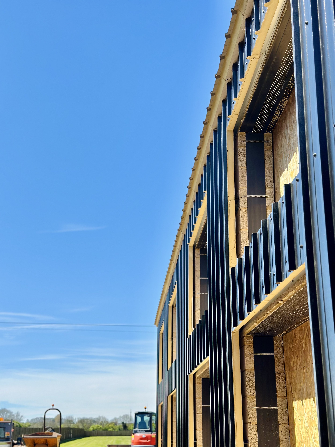

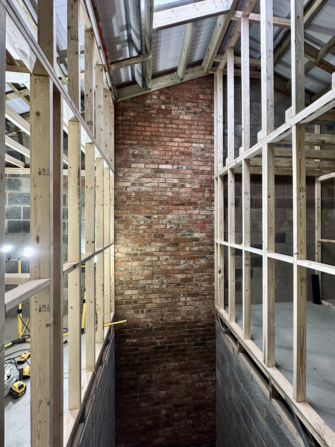

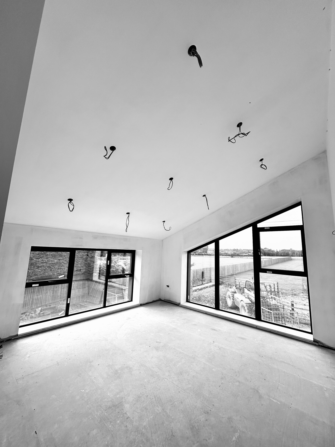
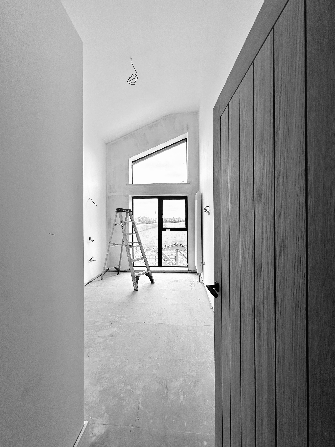

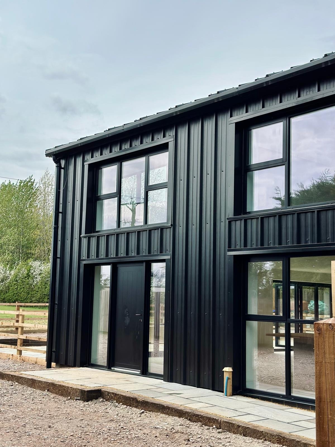











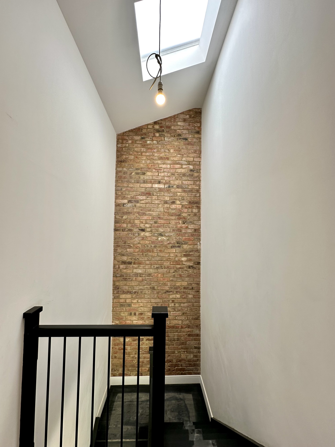
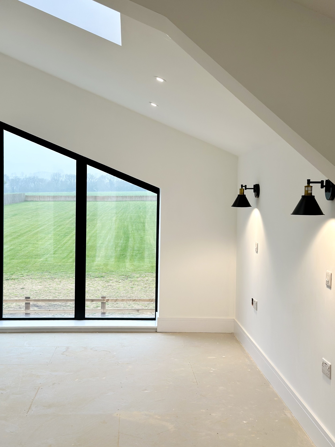



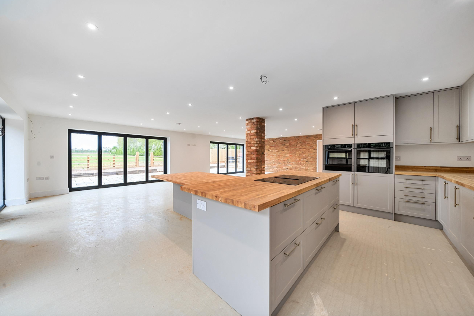




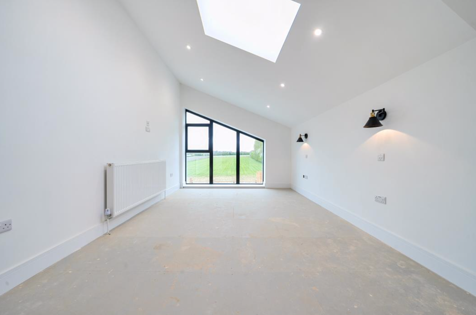
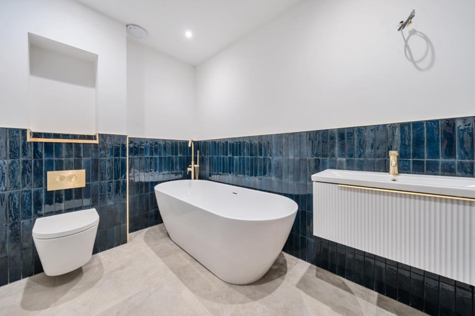
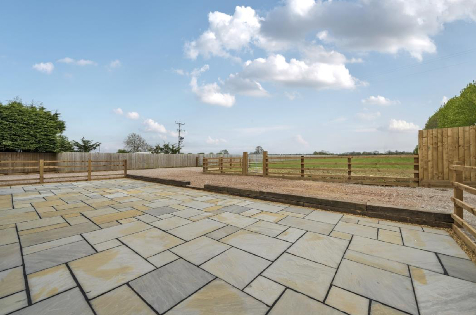
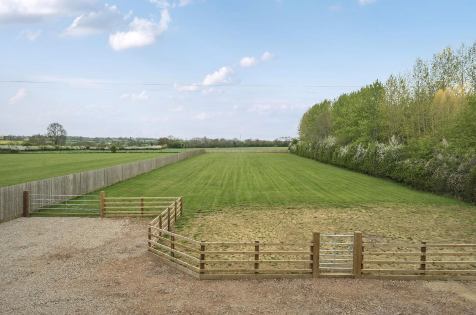

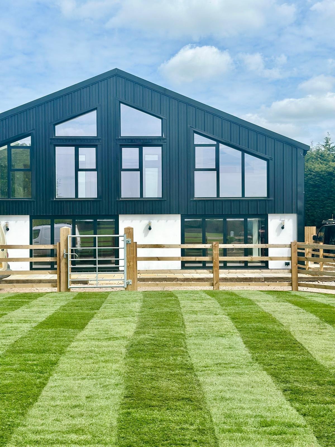
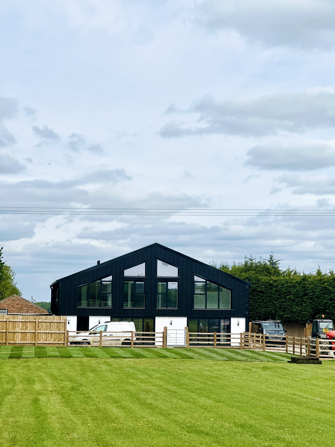
Expert Barn Conversion Builders in Welford
– Bespoke Homes, Extensions & Landscaping in Welford
South Barn is a bespoke new build by Chestnut Developments, reflecting our ability to blend rural aesthetics with modern design. As trusted builders in Welford, we created this home to echo the area’s agricultural heritage while offering clean architectural lines, open-plan living, and refined detailing. Every element was shaped by our family-led team — from concept through to completion.
South Barn showcases Chestnut Developments’ expertise in building characterful new homes inspired by local vernacular. Set in the peaceful village of Welford, this project highlights our skill in barn-style new builds, premium residential construction, and high-quality landscaping. If you’re seeking reliable builders in Welford with a design-led approach, our family-run team delivers with precision and care.

